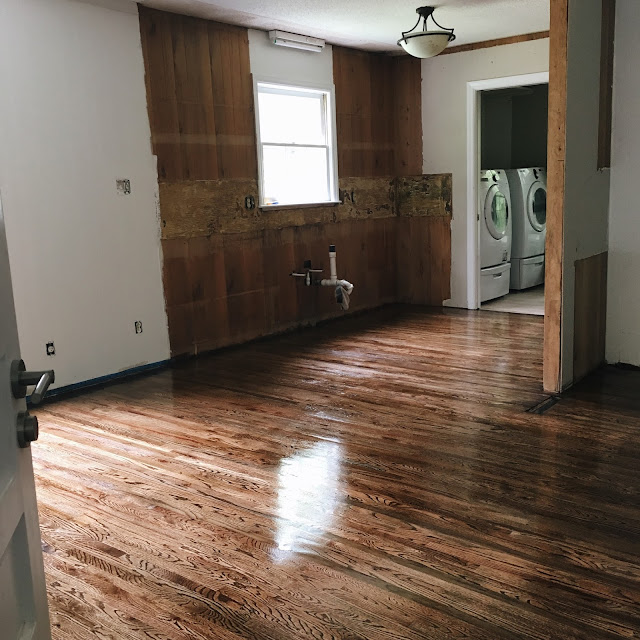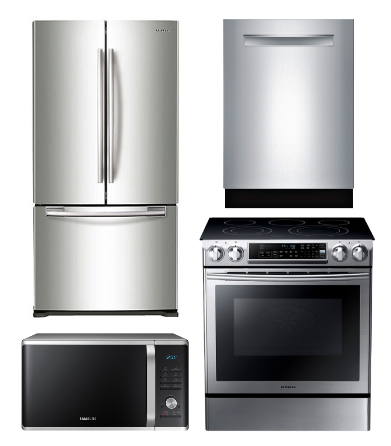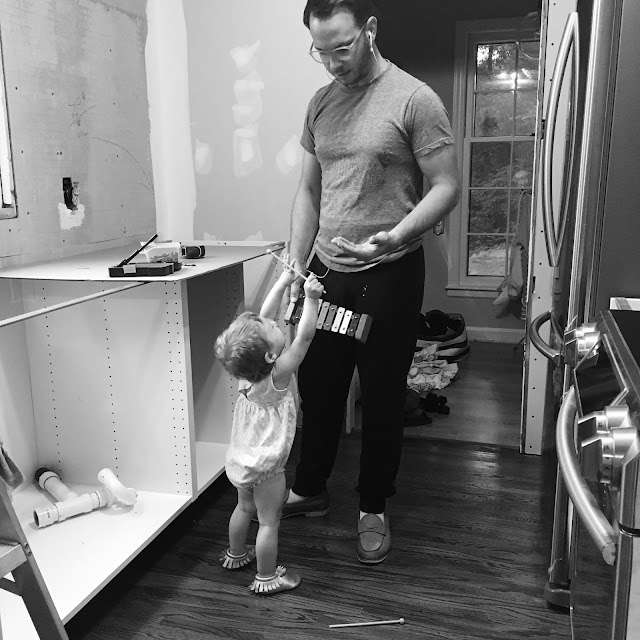When it came to redoing our kitchen we did not have the budget to go the "custom" route with the cabinets and drawers, but we wanted something stylist, functional, and budget friendly. Therefore, we chose to go with an IKEA cabinet system and buy our doors, drawers, hardware and panels from another company. (More on that later...)
So we left off the last kitchen post with it looking like this: Floors finished, kitchen demoed completely, & 36 inches of the wall taken away! We did use a general contractor to demo the kitchen and a floor company to install the hardwoods, but other than that we've pretty much done the work ourselves. It's been 3 months and we've slowly been chipping away at this at night, on weekends, and during nap times, but it's come a long way!
After the floors were finished, the next step was to remove the wood paneling down to the studs. After that our contractor ran electricity from the "old" location of the refrigerator to the "new" location, which you will see in a bit. Joey then installed new insulation between the studs, put up backer board for the tile backsplash, and sheetrocked the back wall.
In the picture above, you can see that we were starting to assemble the cabinets. You can also see the "new" location of our refrigerator. We moved it from front-right to back-right to improve the flow. After a couple days, we had all the cabinets assembled and could finally start putting them in their correct locations. That was super exciting! Finally starting to see the "kitchen" through the chaos.
We had our refrigerator and stove delivered but had to wait for the countertops before the dishwasher could be delivered. These are our appliances and if you look closely you'll see that they aren't all the same brand. We went with Samsung mostly, but bought a Bosch dishwasher. I love that about stainless... the appliances don't have to be the same brand to look great together!
I had a gas stove at our last house and even though I loved the way it cooked, I couldn't stand for it to be dirty, (which was 95% of the time), but cleaning it was such a hassle so this time I definitely requested an electric glass top range!
Well, hello MARBLE! We ordered the countertops from Home Depot and then left for vacation! When we got back home, I went to pick out our slab and I fell in love with this pegasus white marble. It has such gorgeous movement throughout each segment. It's a very sensitive stone with lots of upkeep but we wanted white/light countertops with texture to go with our cabinet color. Plus white just looks clean!
We said at the beginning of this process that it was going to be well worth the effort and that is definitely true. All the problems that arise can be stressful but you end up solving and moving pass them. The one thing I've learned from all of this is that nothing, (well in most cases), is definite. All things can be changed or corrected so take a deep breath, relax, & dive in! Orrrrr... stop what you're doing, tell your daughter to hand over the xylophone mallet and have a jam out sesh instead!
Next kitchen post will be more countertops, the sink, the faucet, cabinet fronts and hardware.
Are any of you guys in the process of redoing a kitchen? I'd love to hear!





No comments:
Post a Comment