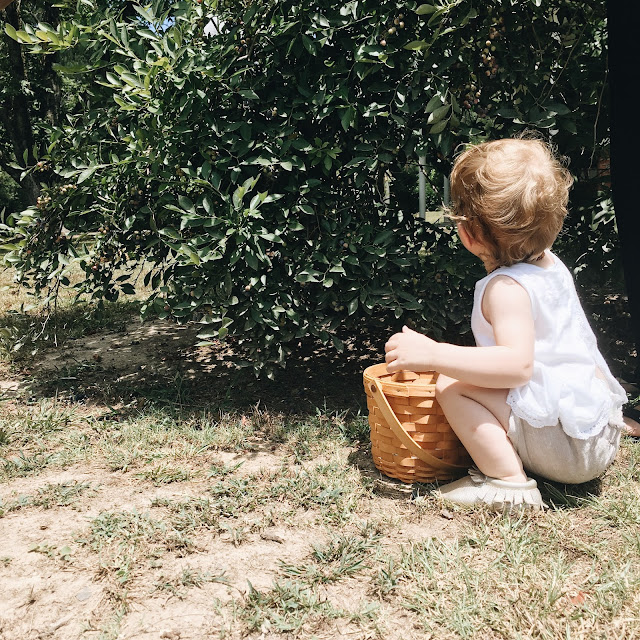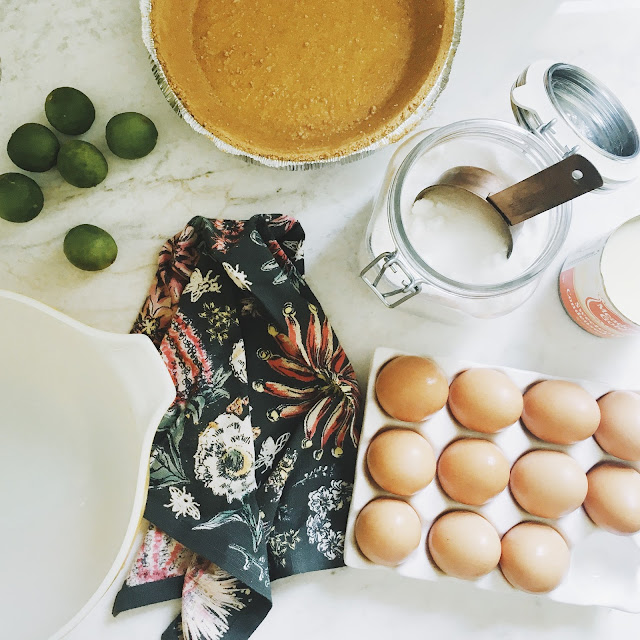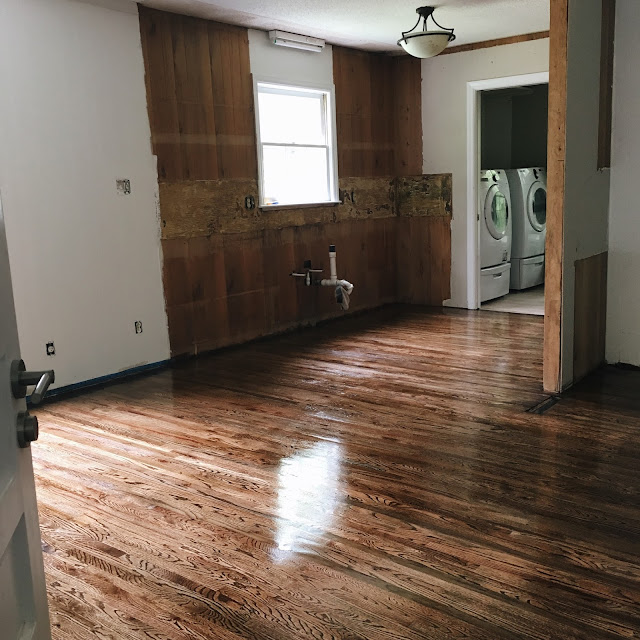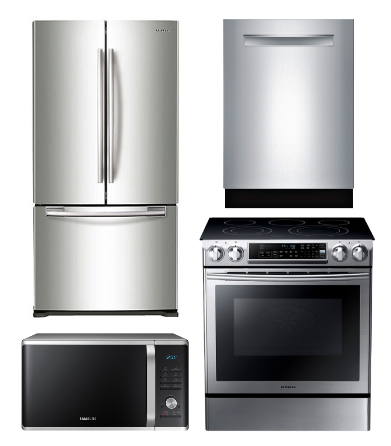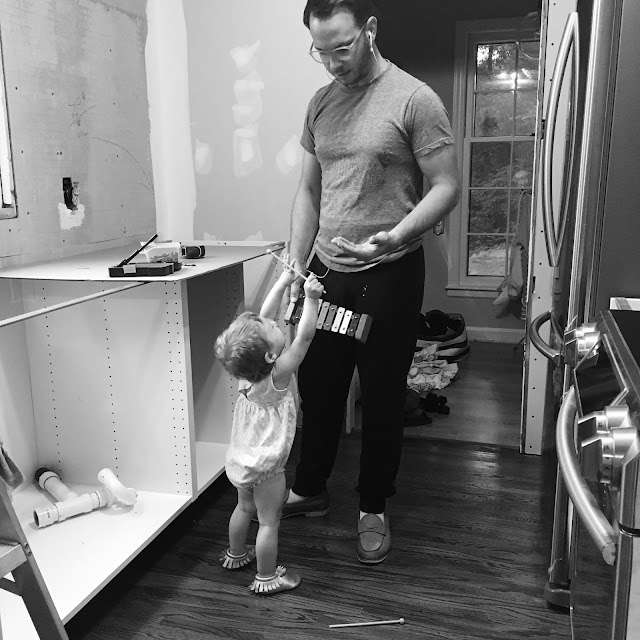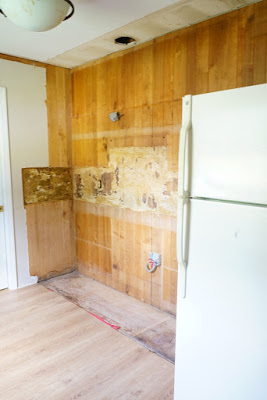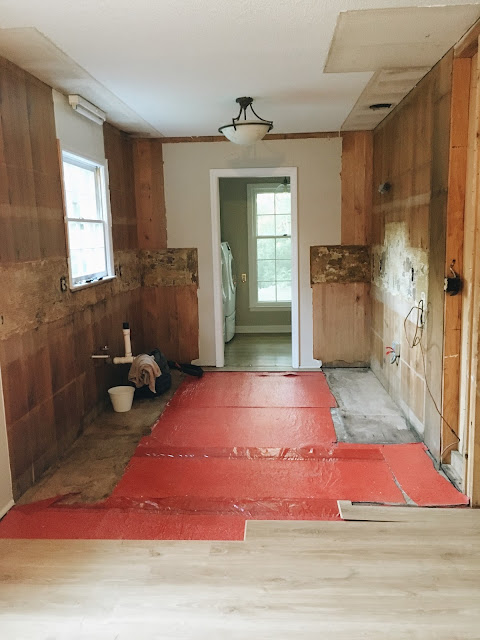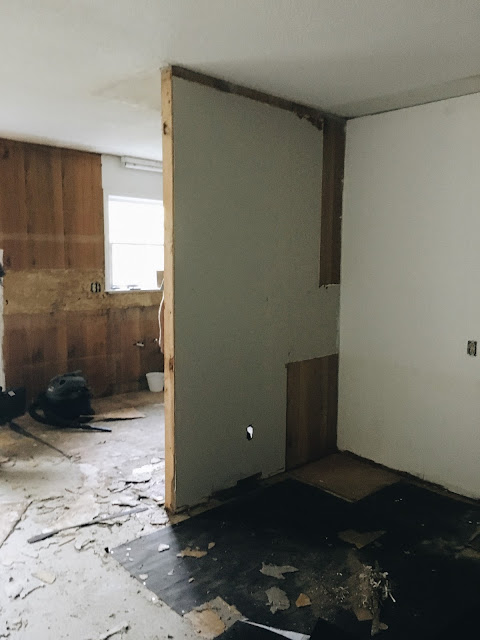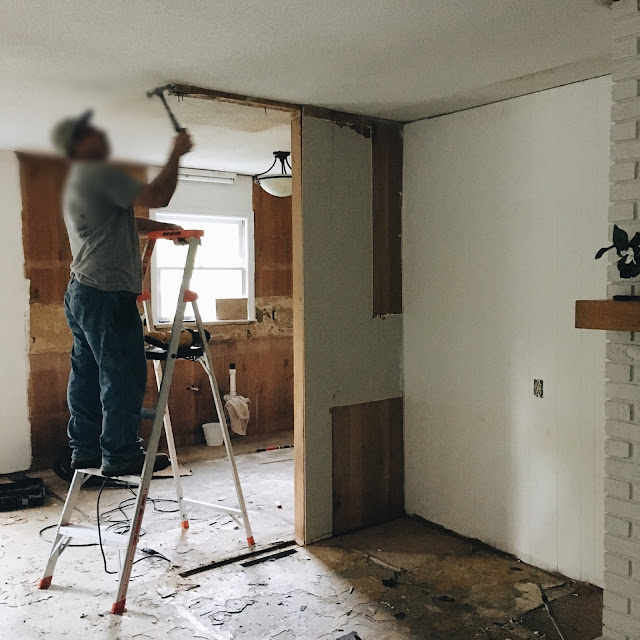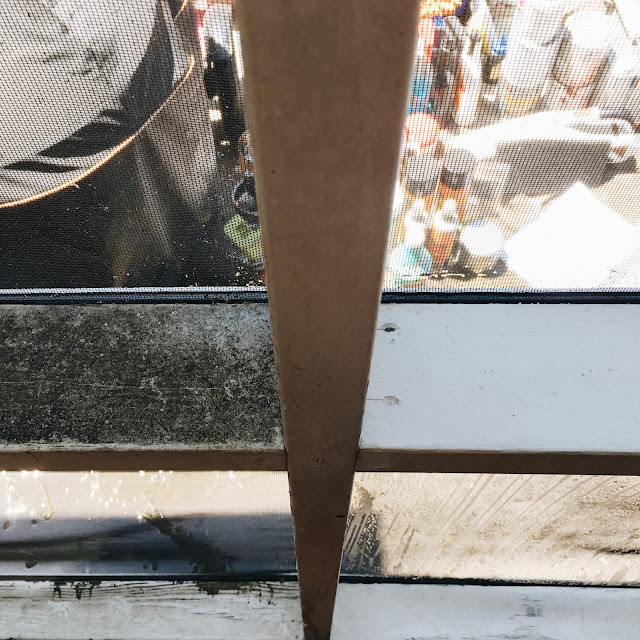*Month 21*
The days are long but the years are short... Especially these summer days and these toddler years. It seems as though she's changing every second! We've had such fun this summer just doing whatever we wanted. Juliet has started gymnastics and we go once every week. Since she was a late walker, we thought it would encourage movement like jumping, running, & tumbling. She loves swinging from the bar and knows exactly where the balls and bubbles are kept. I know all this because I have to constantly & cleverly distract her from both until it's time. Such a mess! We have so much fun with it, though and her progress has been significant with only 3 classes. We're so proud of her! (Plus, it was a ton of fun shopping for little leotards & tutus...)
Age: 21 months
Stats: 25.6 lbs
Sleep: We are back to sleeping through the night! Woo Hoo! However, we have 6 new teeth! For all you moms out there that have children that get multiple teeth at a time... this is my shout out to you! Ever since she started teething, they come in like an army... never just one or two at a time. I need to do a post on teething and how we've survived for all you new mommies out there that might be experiencing the same thing!
Clothing: Hello, everything 2T! However, I sometimes venture over to the big girl section... Target has the cutest line now for older girls called Cat & Jack. This shawl and tutu are perfect for playing dress up! I've been working on her closet and I'm trying to figure out a aesthetic way to lower her clothes to her level so that she can pick out her outfit for the day.
Favorite Foods: She hasn't tried anything new in a while. Right now we're eating lots of tortillas, cheeses, fruit and raisins but we offer her everything! We hide veggies in smoothies and I still buy her little baby food pouches that have veggies in them.
Words: She shouts, "done" now when she's finished eating, over and over again loud enough for our neighbors to hear her. Two new words this month is "ki-cat" for kitty cat and "pooh".
Favorite Activities: Playing in the dirt outside. She would sit in the dirt all day; scooping & pouring, if I would let her, no matter the temperature. She also loves writing on her dry erase easel with markers... while watching Pooh, of coarse. She loves to color, play with my makeup brushes, and now that we have a kitchen... help me cook. We are shopping for a kitchen stool for her to use while I cook and I've found one on Amazon that I like. Do you guys use one or have any suggestions?
Other Milestones: Getting 6 new teeth! Rarely sits in a highchair anymore. When we go out now, we just ask for a booth. We still use hers at home but it's more like a tall chair that pushes up to the table. (You can see it here.) She has started taking off her diaper if she pees and she'll tell me when she's dirty so I'm starting to research different methods and tips for potty training. I've read the entire Pull-Ups website and we sat down the other night and took their personality test that helps you know more about your child's personality when it comes to potty training. Juliet is the Owl. :) I will do a seperate post on that when we get started!
Highlights:
She gives hugs, squeezes, and kisses so generously and I hope that never ends.
Our trip to Mississippi, the first week of July. She got to see 3 goats, pick blueberries, eat whatever she wanted, and celebrate her cousin's 4th birthday!
My brother's little boy turned 4 while we were there so we got to create a little party with family. My Mom ordered him the cutest cake, I laid a blanket down outside and strung a few lights to help celebrate. This picture of them with my sis-in-law, starring each other down over cake makes me laugh so hard.
That footprint on the bottom of her Freshly Picked moccasins will be such a keepsake! Love them!

